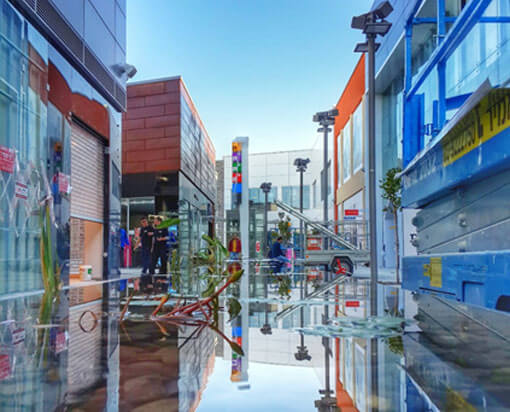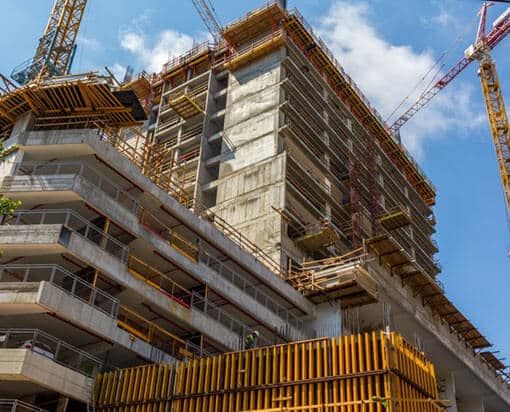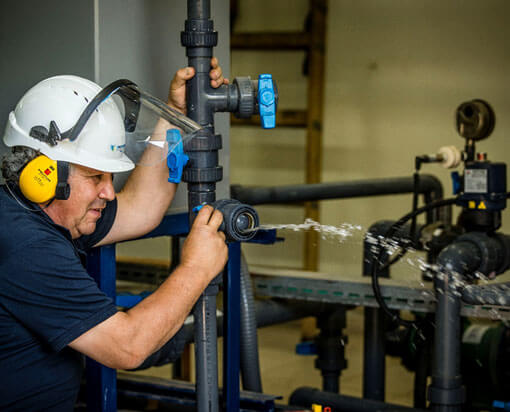GIVON PARKING LOT

A BOT project of Gindi and Ahuzat Ha Hof (Tel Aviv Municipality) for 22.5 years.
The planning and supervision under the responsibility of Yahel Engineers as representatives of the municipality.
The area of the square is about 10 dunams, 260 meters long and 35 meters wide, 28,900 square meters. 997 parking spaces in addition to motorcycle and bicycle parking.
4.5 floors of underground parking.
MEVO CARMEL

Mevo Carmel Interchange and 4 bridges on 15,000 square meters over the Kishon river.
RAMBAM HEALTH CARE CAMPUS

Construction of the Oncology Department at Rambam Hospital in Haifa.
The building included finishing work and systems in hospitalization rooms, outpatient clinics, a pharmacy, an auditorium, offices and more, with a total area of 8,000 square meters.
Thus done while pumping ground water at a capacity of 20,000 cubic meters per hour.
BIG ASHDOD

The construction of a commercial center with a total space of 86,000 square meters, with a commercial area of 34,000 square meters and a parking area of 52,000 square meters.
120 shops and more than 2000 parking spaces.
Solel Boneh’s factory supplied 20,000 square meters of ceilings were made of prestressed concrete, with fountains and a number of ecological ponds.
Big Ashdod commercial center was submitted by the Big chain to the European Championship between mid-sized commercial centers and small in 2016 and won first place.
WELL WATER PURIFICATION FACILITY, RAANANA

The design, construction and operation of a six year BOT project for treating water pumped from the aquifer to remove micro-pollutants for the Mei Raanana Corporation.
ICHILOV DORMITORIES

The hospital staff dormitory project is an extension of and an addition to the existing southern parking lot.
MAMILLA HOTEL

The construction of the Mamilla Hotel in Jerusalem. The 11-story Mamilla Hotel in Jerusalem features 194 guest rooms and suites of the highest standard. The facades of the hotel were made of white architectural concrete and the architectural language was preserved, bridging old and new.
WATER TREATMENT FACILITY, WEIZMANN INST.

A BOT project to design, construct and operate for six years a facility for treating water pumped from the aquifer to supply all the drinking water needs of the Weizmann Institute of Science in Rehovot.
The treatment method is based on selective electrolysis technology, which allows for the reduction of nitrates to the level permitted for potable water according to Israeli standards.
SEWAGE TREATMENT PLANT, NETANYA

The design, construction and delivery of an odor treatment facility to treat odors at the Netanya Sewage Treatment Plant for Elco.
The treatment method is based on a biological substrate with bacteria which break down the sulfites and odor molecules to the permitted level.
WATSMAN DAVIDSON HOSPITALIZATION WING

The construction of The Hadassah Hospitalization building – an Eco-Tech building combining oncology and technology. The 14-story building includes 5 underground floors, 20 transparent elevators, three escalators, four bridges and two tunnels connecting the medical center and parking lot. The buildings span 86,000 m², with a typical floor covering an area of 4,200 m², 248 hospitalization rooms and 350 beds, four healing gardens and 24 operating rooms that are some of the most advanced in the world.

