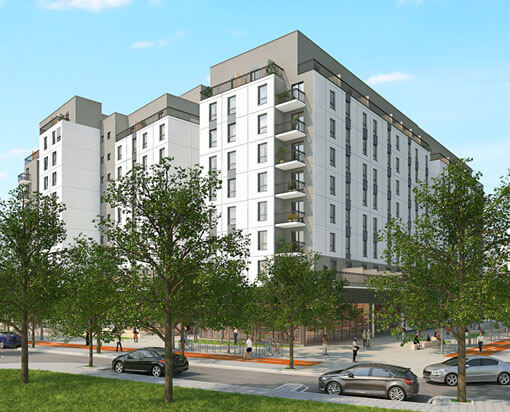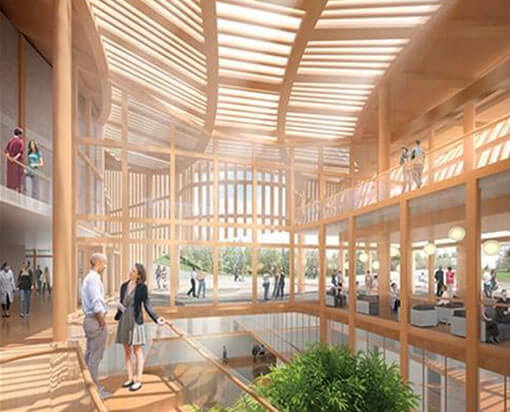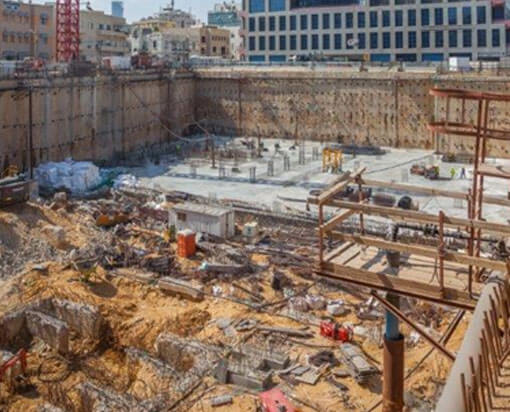CARLSBERG

An industrial waste treatment facility for breweries and soft drinks of Carlsberg, Ashkelon. The treatment is performed using pre-filtration facilities, anaerobic treatment to reduce organic loads, evaporation of inorganic compounds and biological treatment of odors.
STUDENT DORMITORIES, JAFFA ACADEMIC COLLEGE

Planning, constructing, financing, operating and maintaining of a student dormitories and commercial areas. The complex will include three 8.5-story buildings for the construction of 400 residential units (439 beds) and commercial areas for the benefit of the students. Underground and parking
Operating period: 24.6 years from the date of receipt of the completion certificate.
EASTERN RAILWAY S1

The track will connect Hadera and Lod with the 65 kilometer bypass route, and Solel Boneh will build the lower layer in the northern section, which is 22 kilometers long. The eastern track will be parallel to the Trans-Israel Highway and its estimated value is NIS 220 million.
OBSTACLE IN THE SOUTH

The first project of its kind in the world and one of the most complex projects in the State of Israel and the world, construction of an underground barrier using hydraulic equipment, the project is an underground barrier against tunnels along the Gaza Strip border.
The largest wall work in the world to this day.
The work is done by 5 hydromial machines that work 24 hours a day except Saturdays. 700,000 cubic meters of deep-walled walls for 15 kilometers
ROAD 444

A new interchange at the southern entrance to Rosh Ha’ain, expansion of the road and the addition of a public transportation route, in favor of the new neighborhoods being built in the city.
In addition, we will change the route of the road by constructing a bridge over Highway 10 near the entrance to Rosh Ayn, which has returned to the existing route towards Route 471 to the north. The project will include earthwork and paving, concrete works for walls and tunnels, mediation and landscape development.
SHAARE ZEDEK MEDICAL CENTER

An underground parking lot and a radiotherapy building for the Shaare Zedek Medical Center in Jerusalem, with a total area of 37,000 sq.m. and estimated at NIS 80 million for the first stage.
The work will include an underground and ground parking of 800 parking spaces on five levels and four-level skeletal works. The establishment of the Institute will assist in completing the entire range of services to the hospital’s oncology system and will serve a large number of patients seeking medical services
BEZALEL CAMPUS AND EDEN PARKING

A Project for the Eden Company, Jerusalem Economic Development Company Ltd. and Bezalel Academy of Art and Design in Jerusalem: Bezalel Campus in the Russian Compound in Jerusalem. A new four-story building will be constructed for the Academy of Art and Design with a built-up area of 43,000 square meters , An underground municipal parking lot with 4 floors and a cellar of 8,700 square meters, with a total scope of 330 million NIS and for a work that is estimated at 42 months, which will include the work of the skeleton, finishing and systems. As befitting the Academy of Art and Design, the project was designed by the Japanese architectural firm SANAA, winner of the Pritzker Prize. The finishing work of the facade of the building will require a high level of performance and accuracy. The new campus will respond to the evolving needs of the academy, to the significant increase in the number of students enrolled in it, and to the comfort of residents and visitors.
RAD BINAT – BUILDING 4

The project is located in Har Hotzvim following the existing buildings of the same developer (Rad Binat Real Estate). The project contains sub-ground (depth of quarrying about 42.5 meters) 4 floors that are data centers, 5 parking floors, a loading yard floor, above the ground – a commercial floor and 17 office floors.
DESIGN PLUS

The new center, first of its kind in The South, presentד the best leading brands of home design: styling, furniture, lighting and home textile and will allow customers to find all the home design solutions in one place.
DAVID PROMENADE

The digging works and creating of deep foundations for a Residential Tower and a Luxury Hotel Located on the Herbert Samuel Promenade, 50 meters from the beach. Construction of an underground parking lot with 5 levels at a depth of 15.5 m below water ground.

